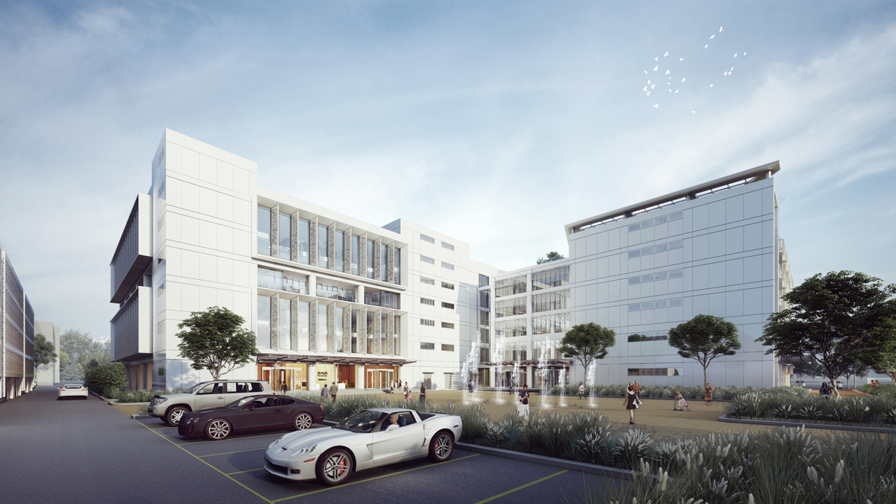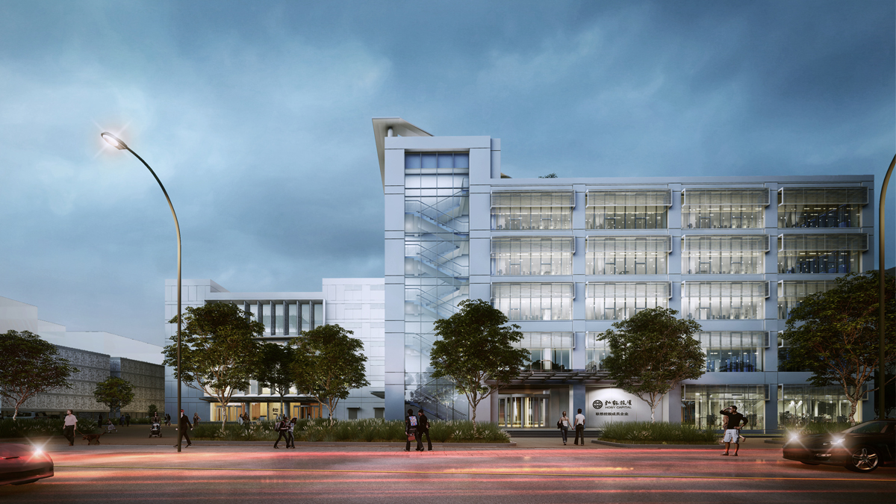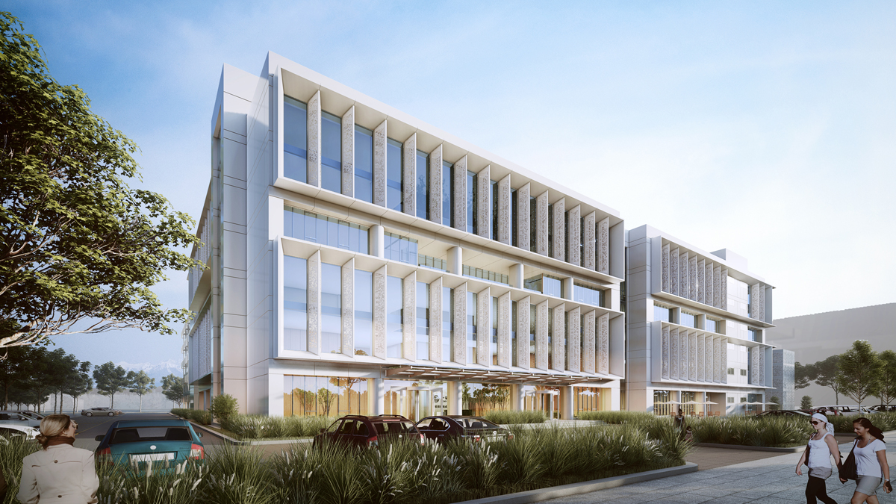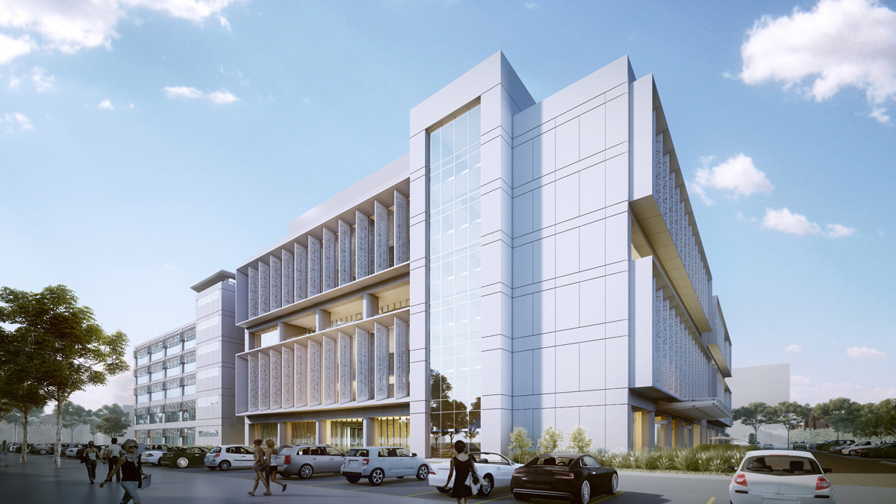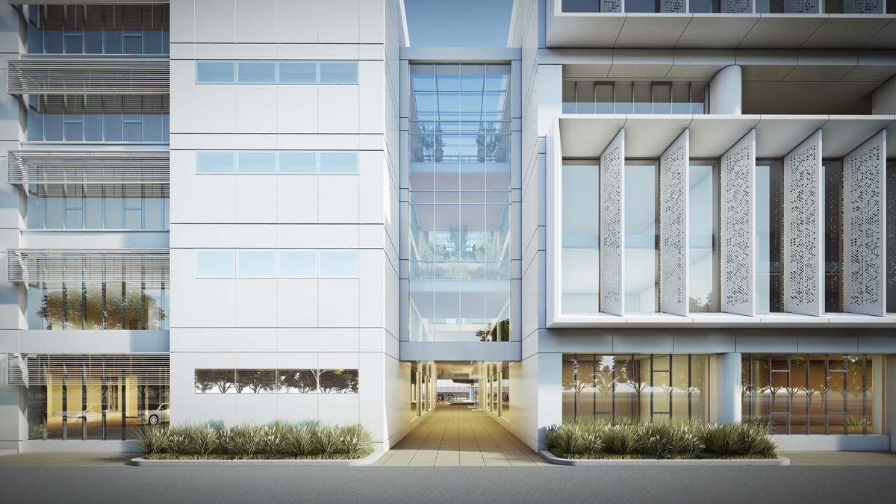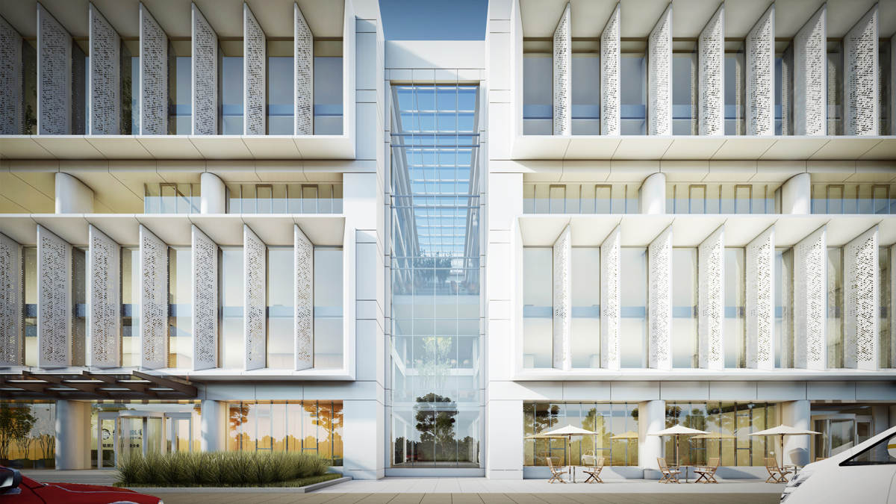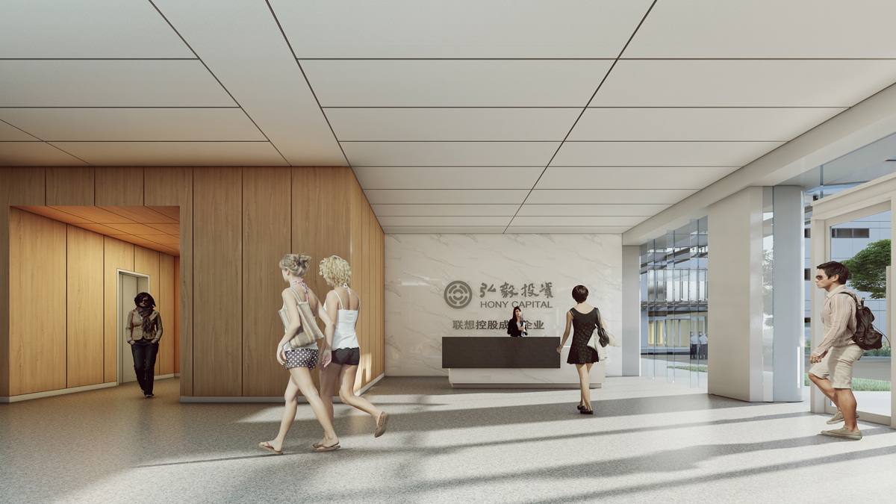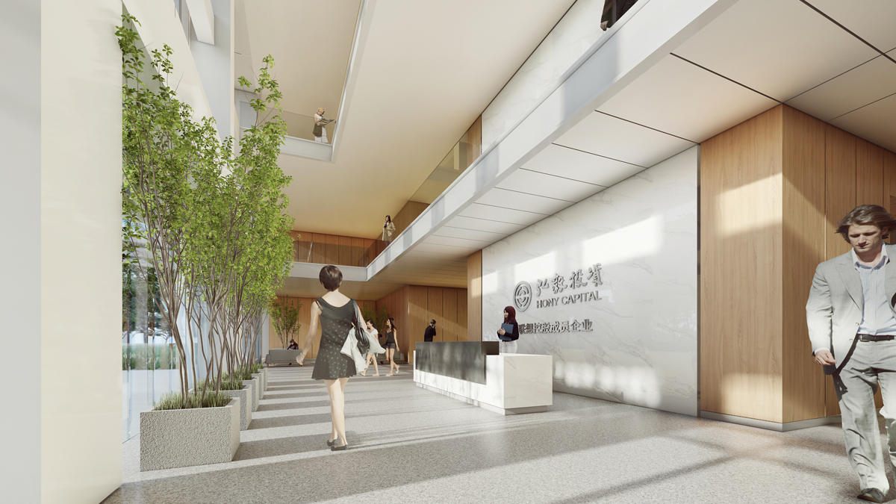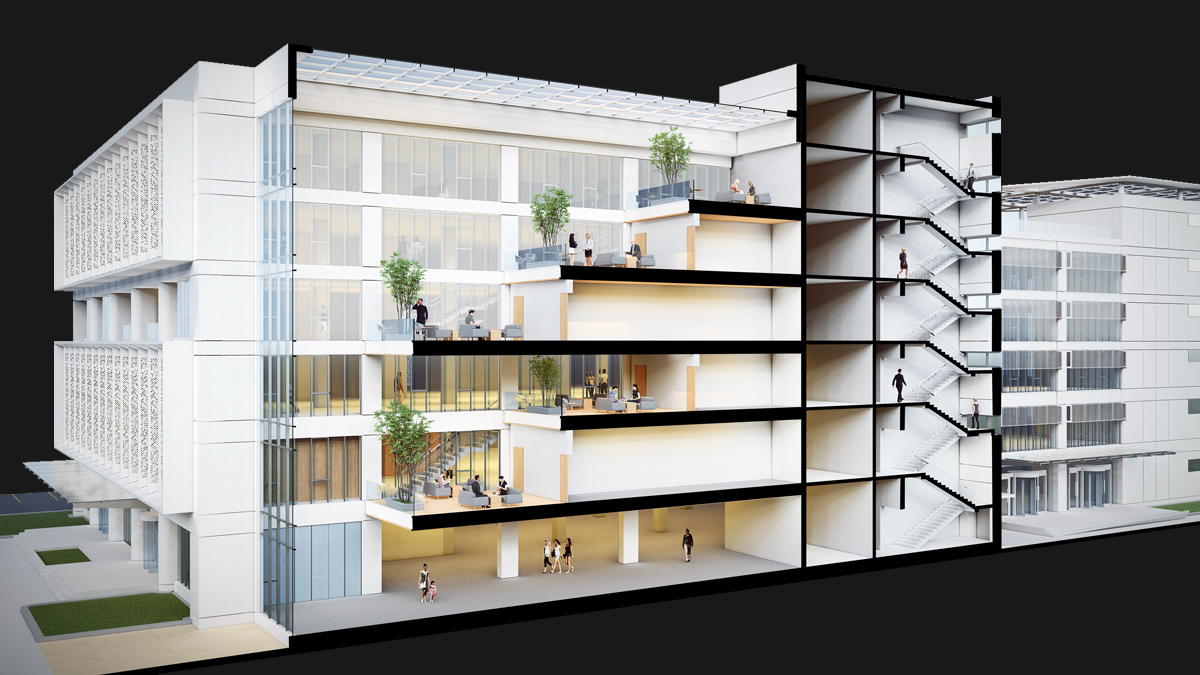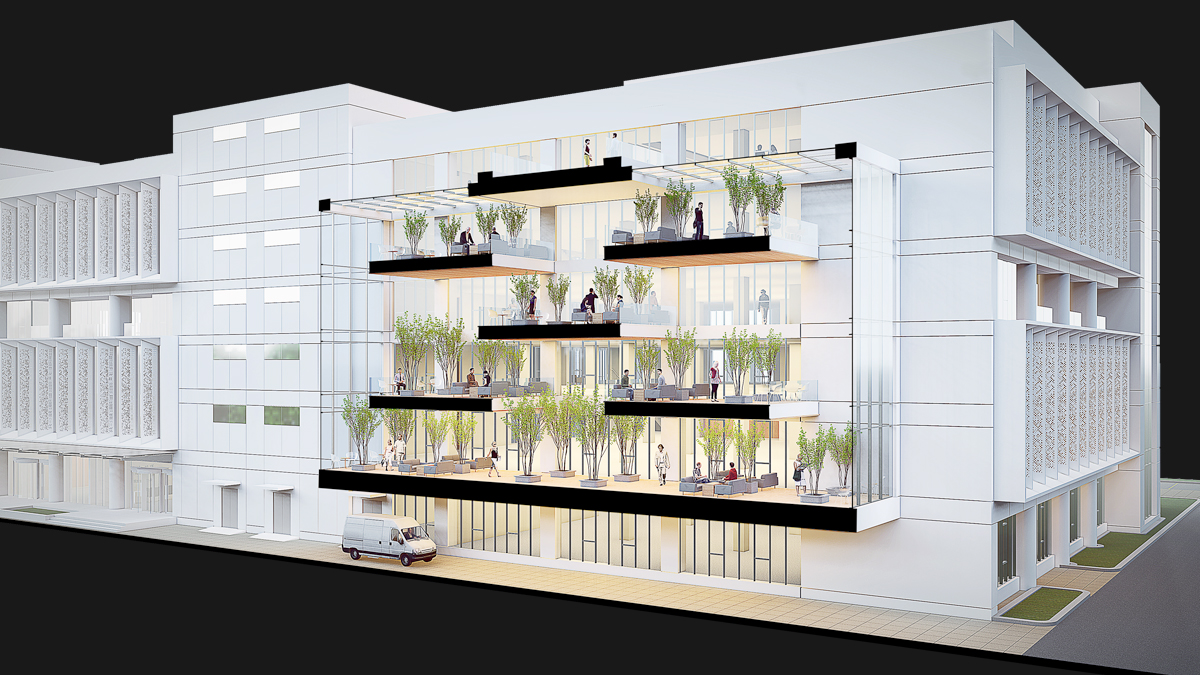Time Group Building was firstly designed and built to be an industrial building according to its blueprint. The building was completed in year 2000, and was composed of three adjacent buildings: Building A and B have six stories above the ground, while Building C has five.
This scheme attempts to renovate the original
building into a new office building featuring modernity, minimalism, and
a sense of technology on the basis of the building¡¯s original
structure. In view of the regional high-tech industry characteristics in
Zhongguancun, a small and independent office workspace is going to be created
here.
For the present building, the circulation cores
and shear walls are relatively dispersed, and the vertical transportation
capacities of the lifts are insufficient. To improve this condition, the
renovation plan reserves the original emergency staircases and lifts, but adds
new lifts and service rooms on the basis of existing layout, so that a serious
of new core can be formed to optimize the transportation flow.
As for the interior space transformation,
Building A and B are going to be divided into two independent office clusters
stacked up vertically with their own vertical transportation flow path and used
as an independent office workspace for medium-scale enterprises, while Building
C is to be designed into a co-working space, and is planned for the small-scale
start-ups. Among those three buildings, two communal atriums are to be
introduced in the design, through which the barriers among the buildings are
expected to be ingeniously broken, and the office space on both sides is to be
energized, of the premise of guaranteeing their spatial independence.
The external facade of the buildings will
adopt a brand-new curtain wall system to reshape the architectural image and to
be in accord with the latest interior spatial layout. On the curtain wall, four
basic elements will be employed through permutation and combination under the
control of the same module. The curtain wall work will be prefabricated before being
installed onsite in order to better guarantee the construction quality and
shorten the construction period. The standardization of the curtain wall
components can also greatly cut down the project cost.
Location: Beijing, China
GFA: 26,420 sqm
Client: Hony Capital
Design Team: Yongzheng Li, Qizhi Li, Falu Wang, Yanfeng Lyu
Design Date: 06/2018 - 07/2018

