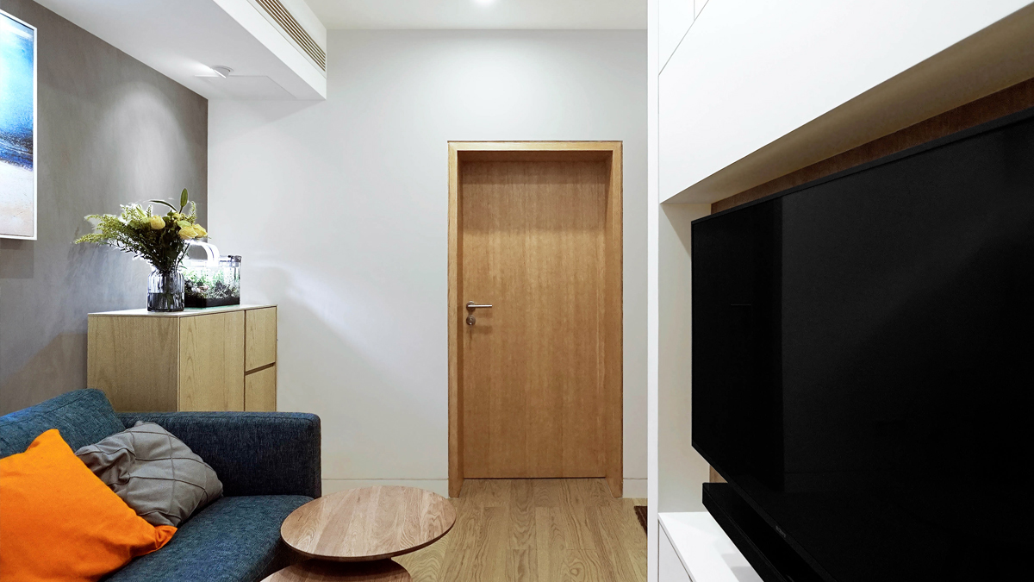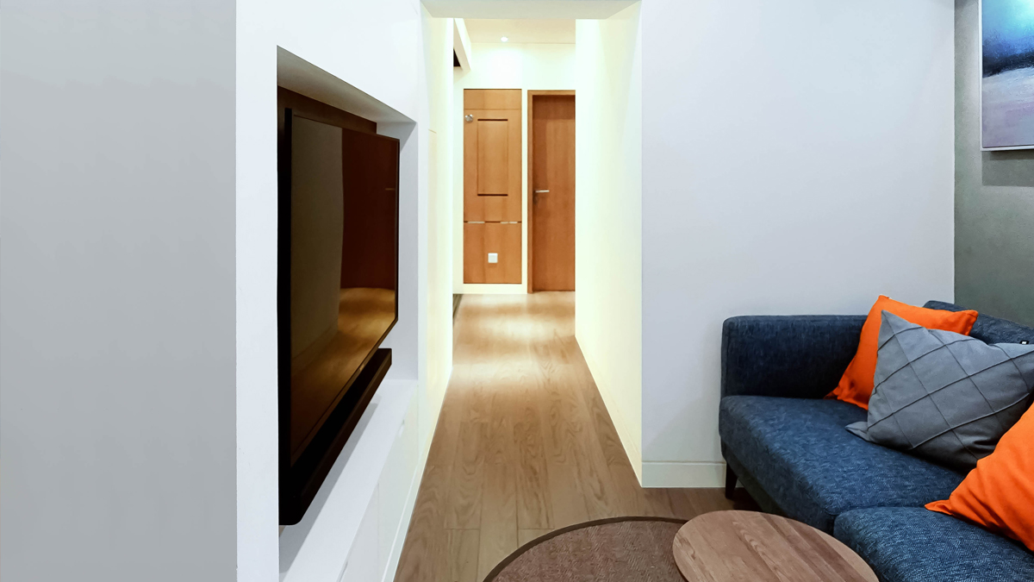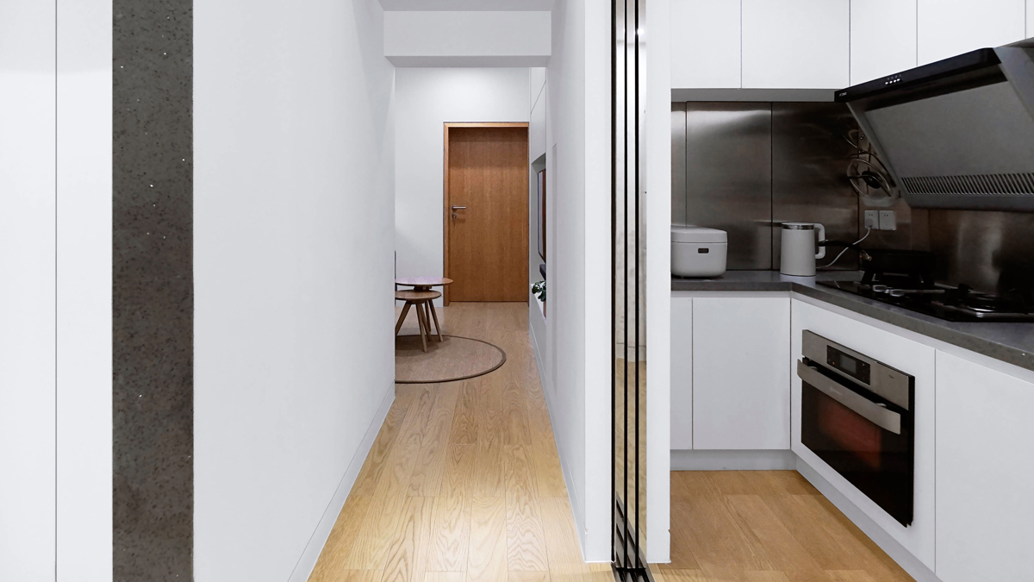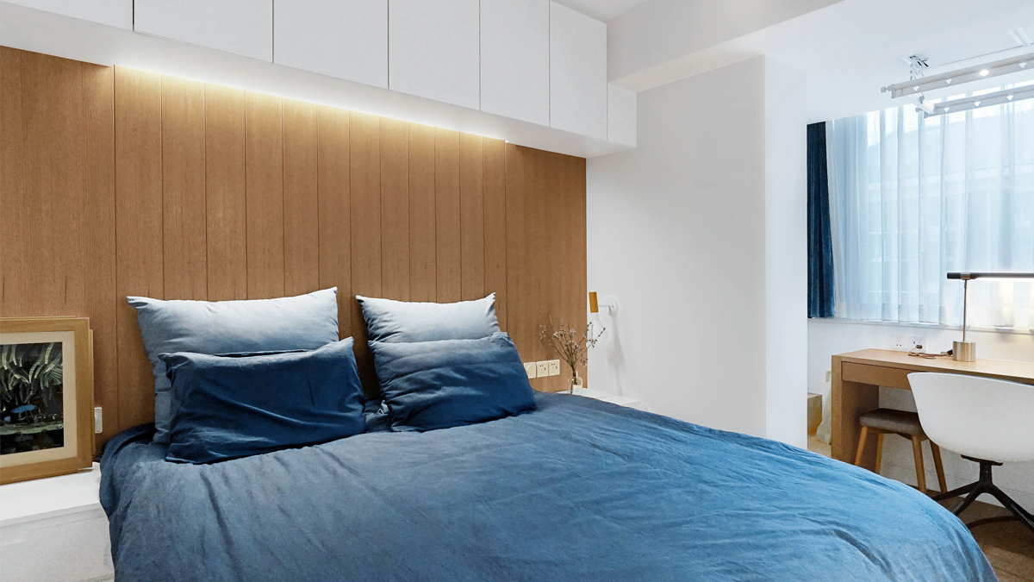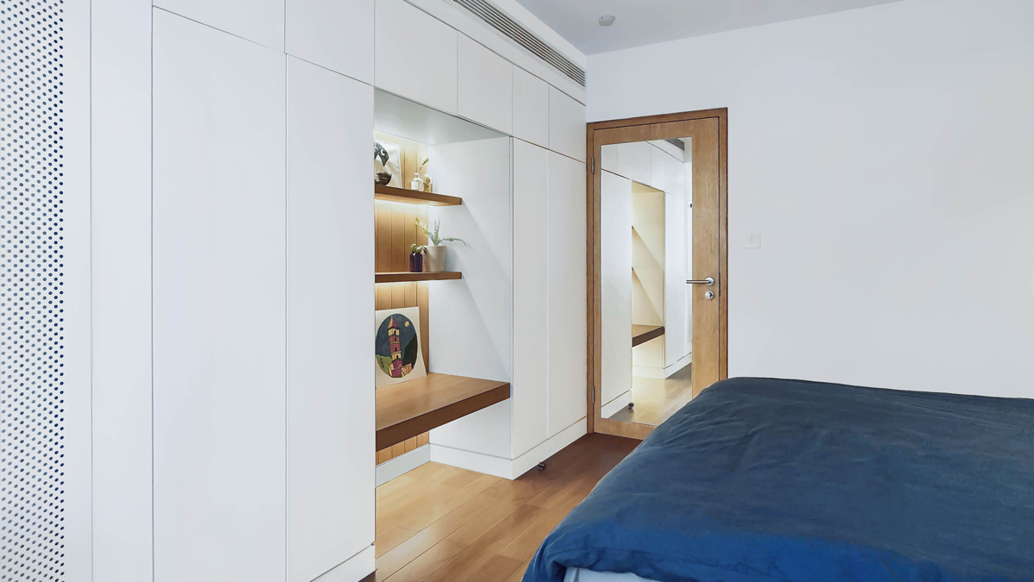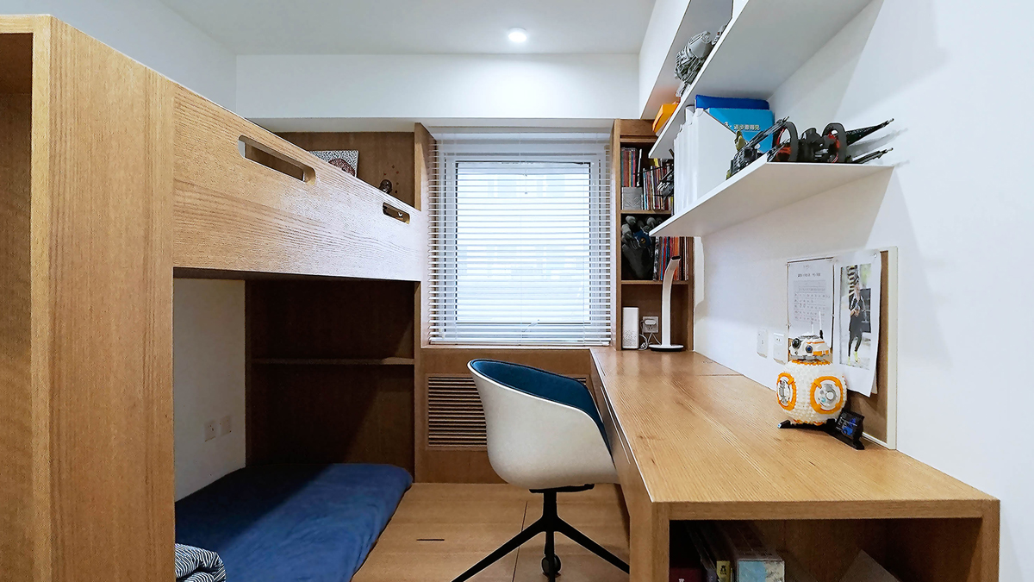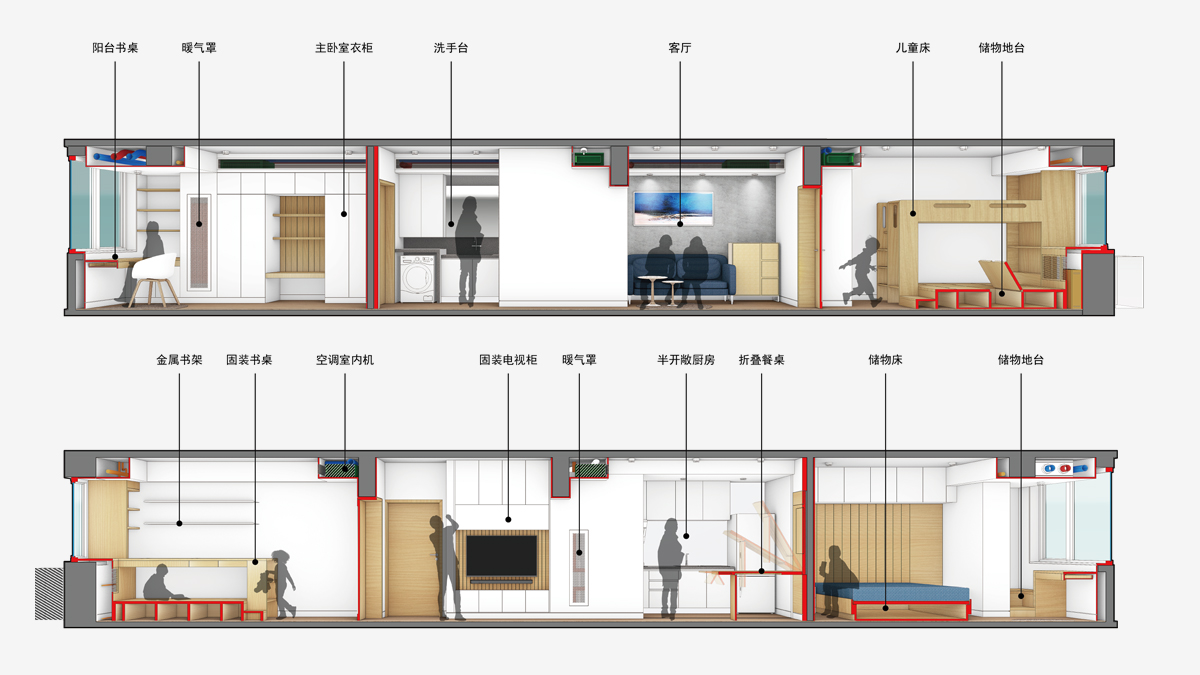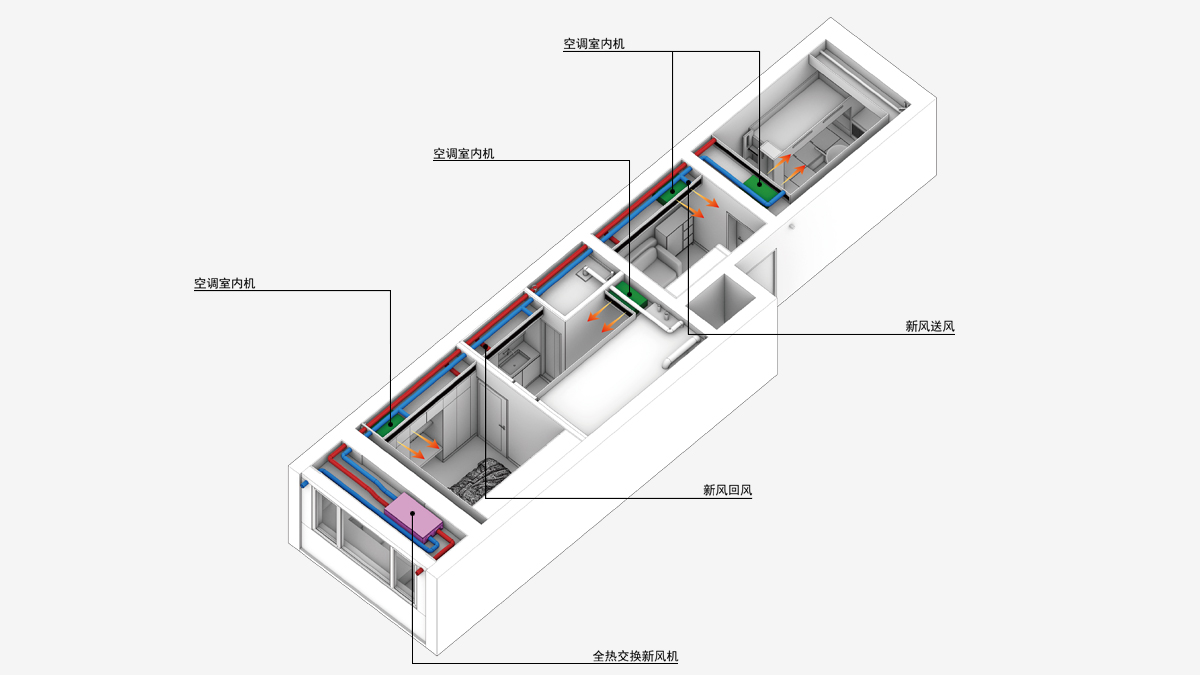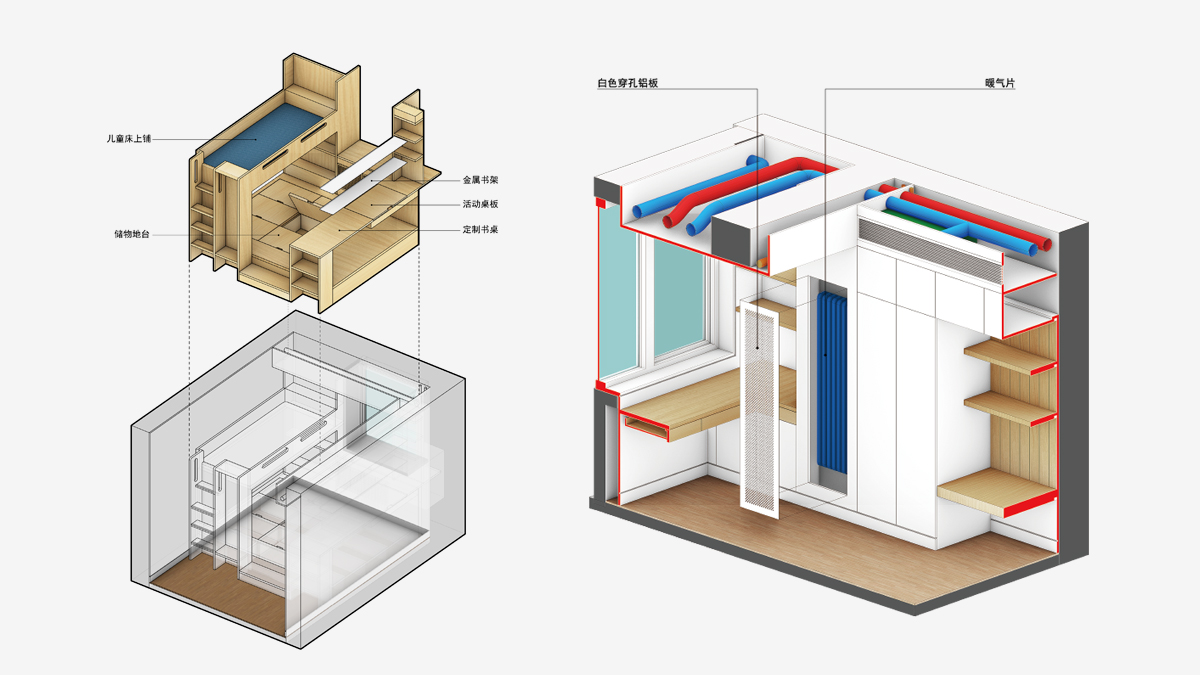The Feng Residence is located within a residential development built in the 1980s within the Fourth Ring of Beijing. The flat has a usable area of 45 sqm and a story height of 2.7m. Now, the residence has not only aged structurally, but is also considered to be severely compact and unreasonable in its spatial layout. According to the demand of the client, the design will take the improvement in utility as its primary concern, and aim to meet the client¡¯s demand on life quality.
In accordance with the design scheme, the
original partition walls within the apartment will be demolished to reconfigure
the layout of the master bedroom, kitchen, bathroom, living room, and
children¡¯s room according to the optimized area ratio. Furthermore, the design
will also make full use of the scattered space and vertical space so as to create
as much space for storage as possible and meet the demands of daily life. In
this project, it is also planned to conceal the air conditioning, ventilation, radiators,
plumbing, electricity cables, and metering instruments inside the fixed
furniture, so that the whole living space can appear as an integrated whole.
Location: Beijing, China
GFA: 45 sqm
Client: Private
Design Team: Yongzheng Li, Qizhi Li, Falu Wang, Yanfeng Lyu
Design Date: 07/2017 - 08/2017
Construction Date: 09/2017 - 02/2018

