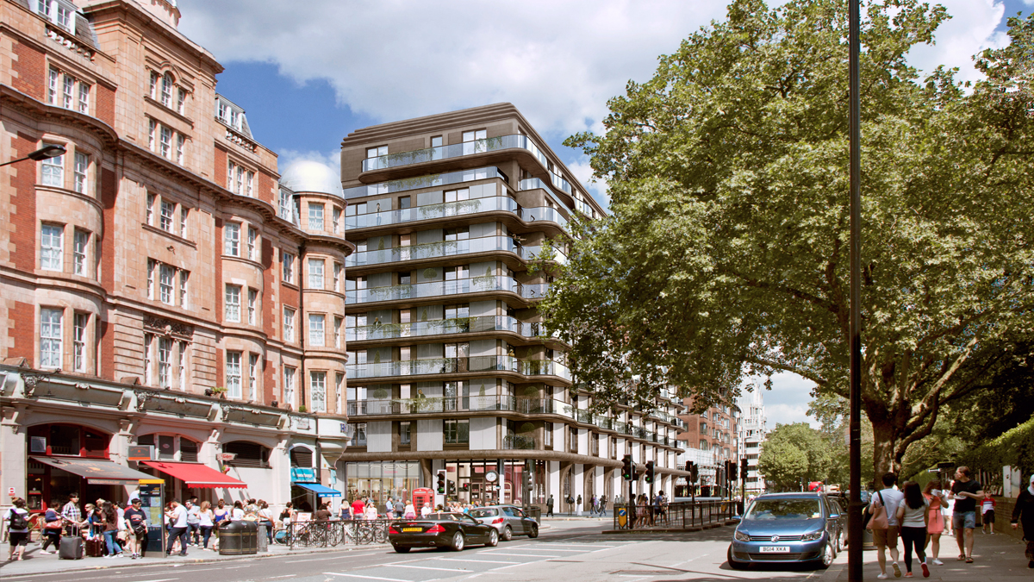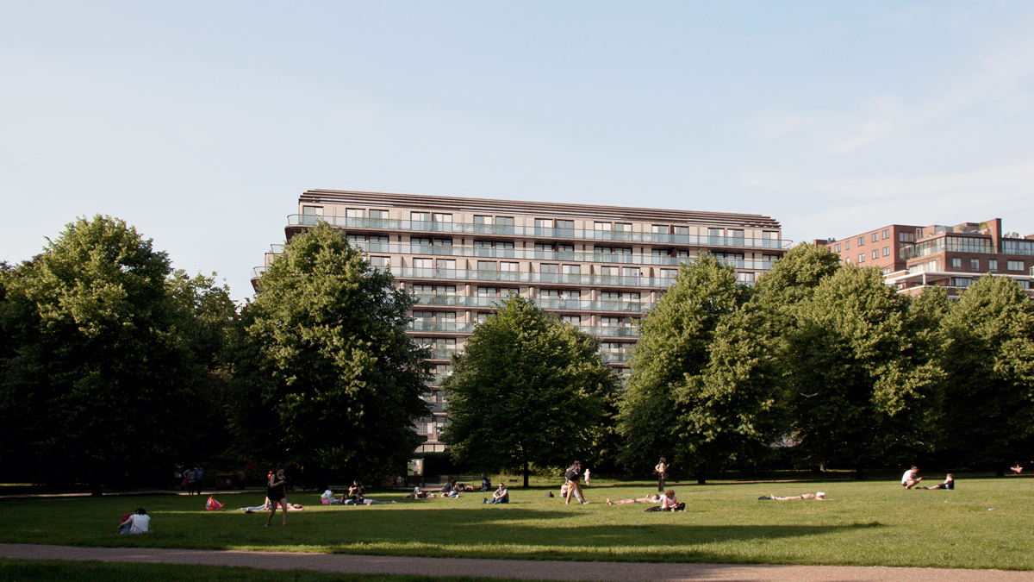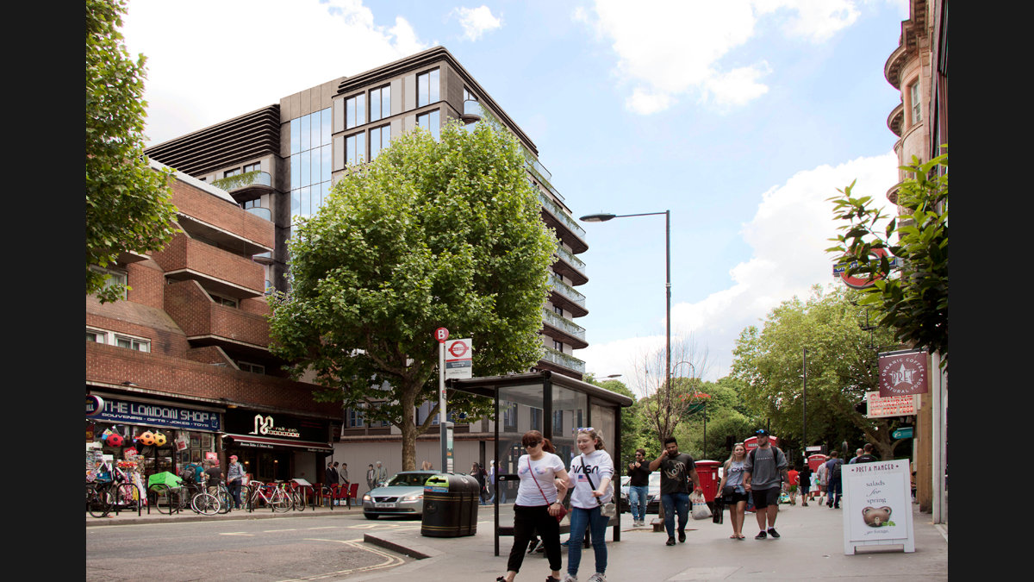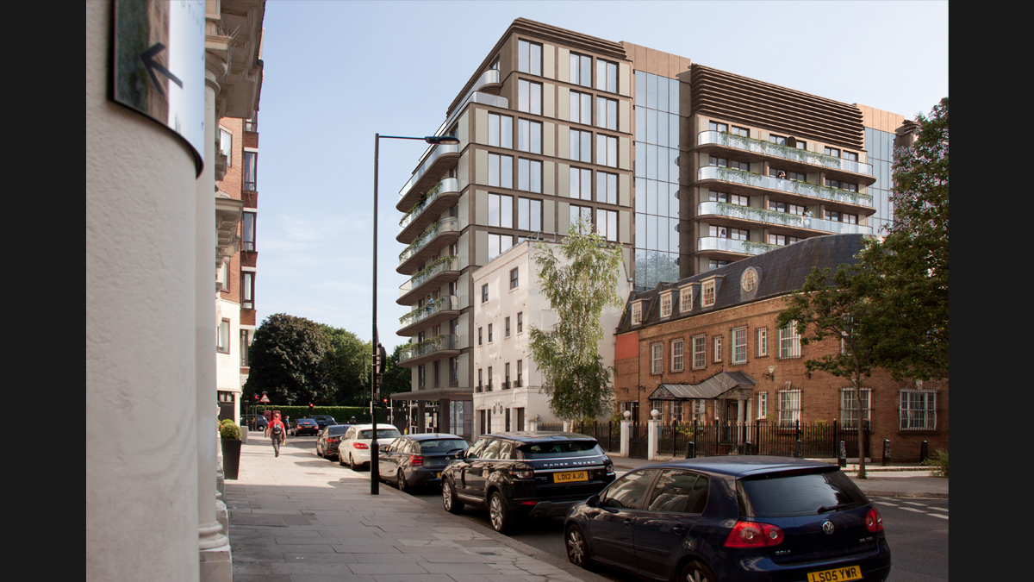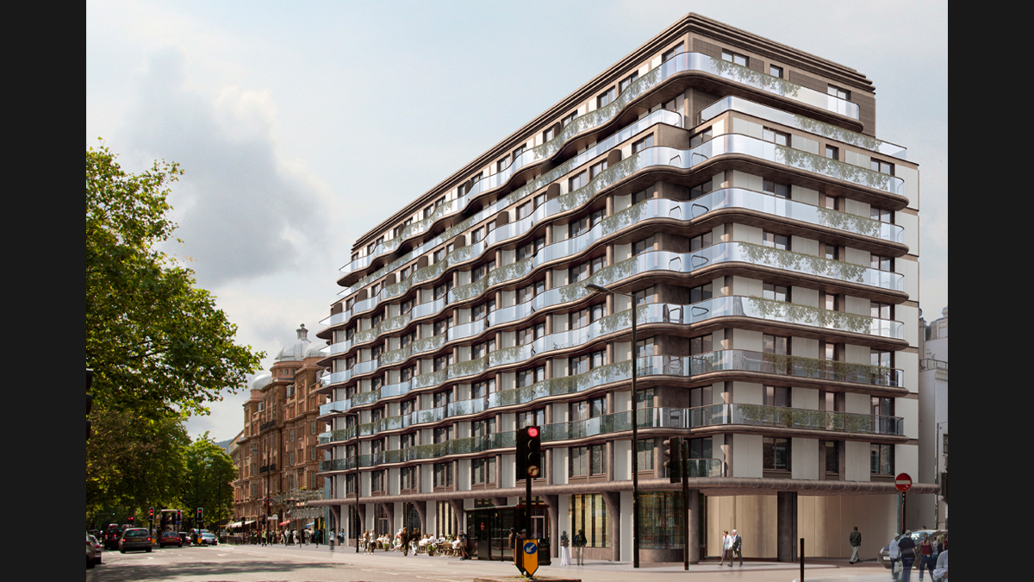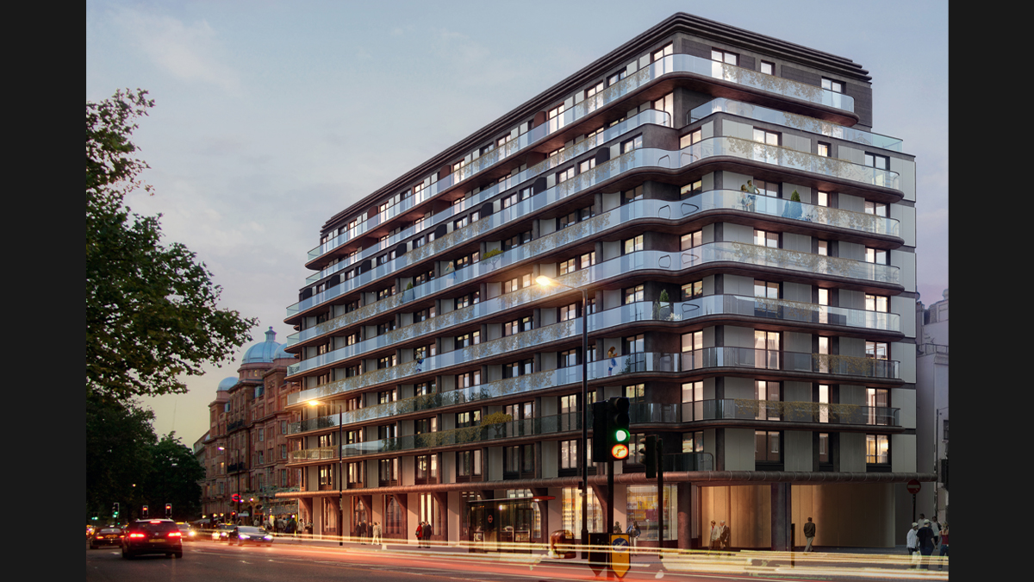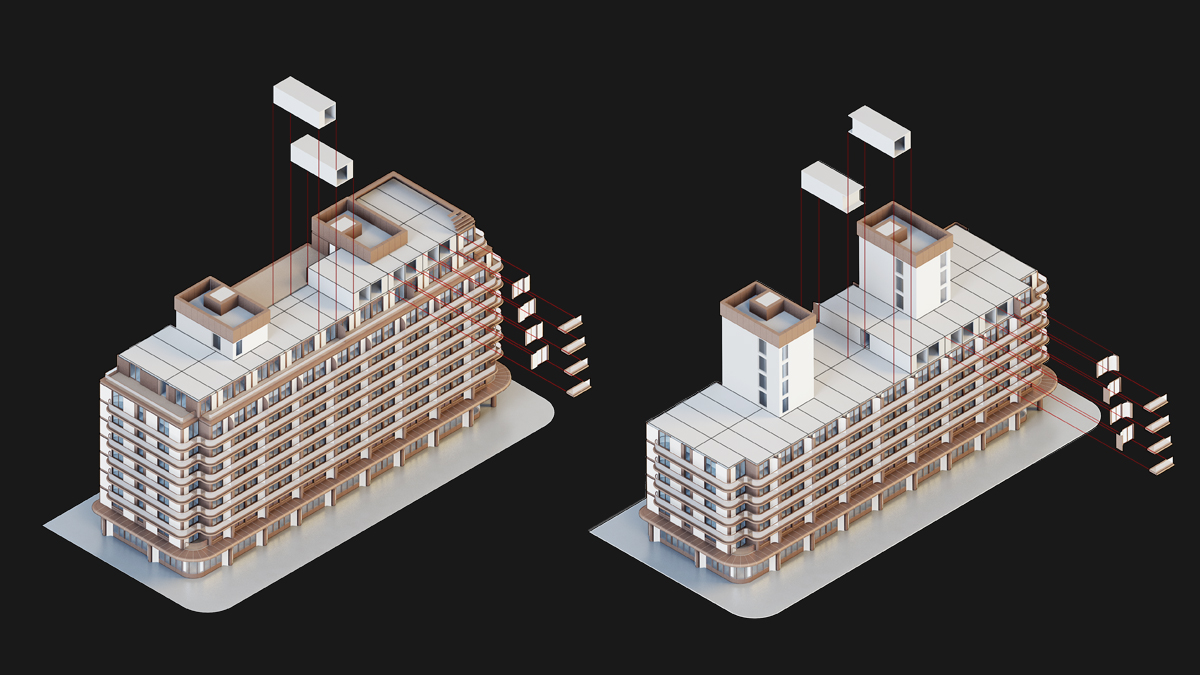Queensway is an exceptional opportunity to acquire a prime freehold site on the park and to deliver a landmark mixed-use development with extensive views south over Kensington Gardens.
The proposed building scale, form and
elevations have been carefully considered in relation to the setting of the
Kensington Gardens and surrounding context. An extensive analysis of the frontage
around the entire perimeter of the Royal Parks has informed the design and
massing of the scheme. The scale of the proposed building is commensurate to
the scale of other important buildings around the Park.
The building will provide an active
frontage to the street, with high quality retail/restaurant uses and an entrance to publicly accessible
spa/recreation facility. On the upper levels, the development will provide 88 residential
units, in a range of one, two, three, four and five bedroom dwellings. The
apartments will be designed to a high standard to attract permanent residents
that will contribute to the local community.
The construction will use the UB¡®s Prefabrication System which is an innovative and patented construction
technology that enables a project to be delivered in a significantly faster,
more economical and more sustainable manner. Considering that the construction
site is in the heart of London, this prefabrication system can largely reduce
the disruption to neighbors and traffic.
Location: London, UK
GFA: 15,290 sqm
Client: Bayswater Road (Holdings) Limited
Collaborator: China Machinery Engineering Corporation
Design Team: Yongzheng Li, Qizhi Li, Tim Mason, Bo Yang, Rui Zhang, Yanfeng Lyu
Design Date: 05/2018-07/2018

